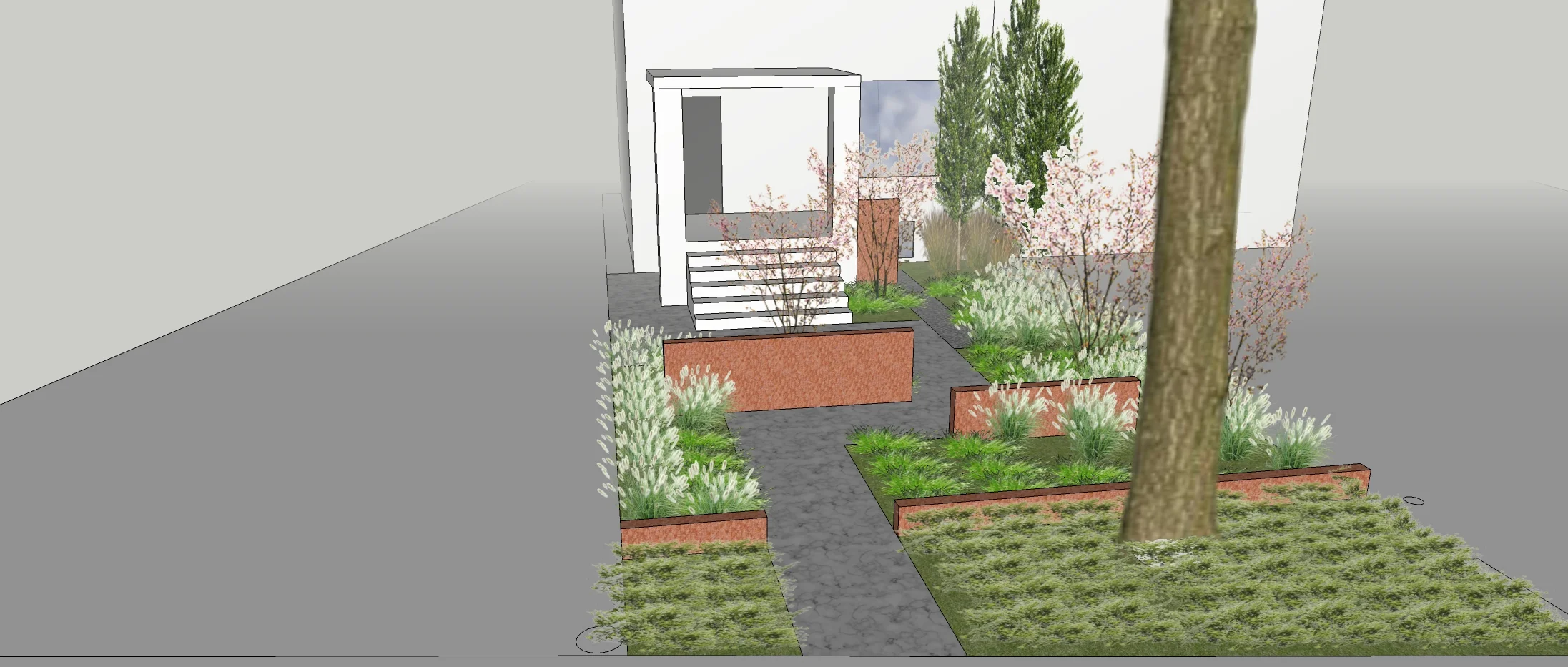Brief
The process begins with an initial client meeting and site visit where potential outcomes and desires are outlined for further development.
Survey
Measurements, photographs and site analysis including notes on site conditions are taken. The use of an existing survey is helpful, is some cases a new one might be required.
Design Concepts
Based on the initial client brief, budget and the survey and parameters of the site, conceptual drawings are created for review and discussion.
Detailed Design
The conceptual drawing is refined and finalized. Construction drawings, planting plans and details outlining building materials and budgets are created.
Other possible documents such as grading, drainage, permits etc. might be required.
Planting/Installation
Plant material is selected at the nursery and the installation is carefully overseen to ensure the design is implemented as specified.
